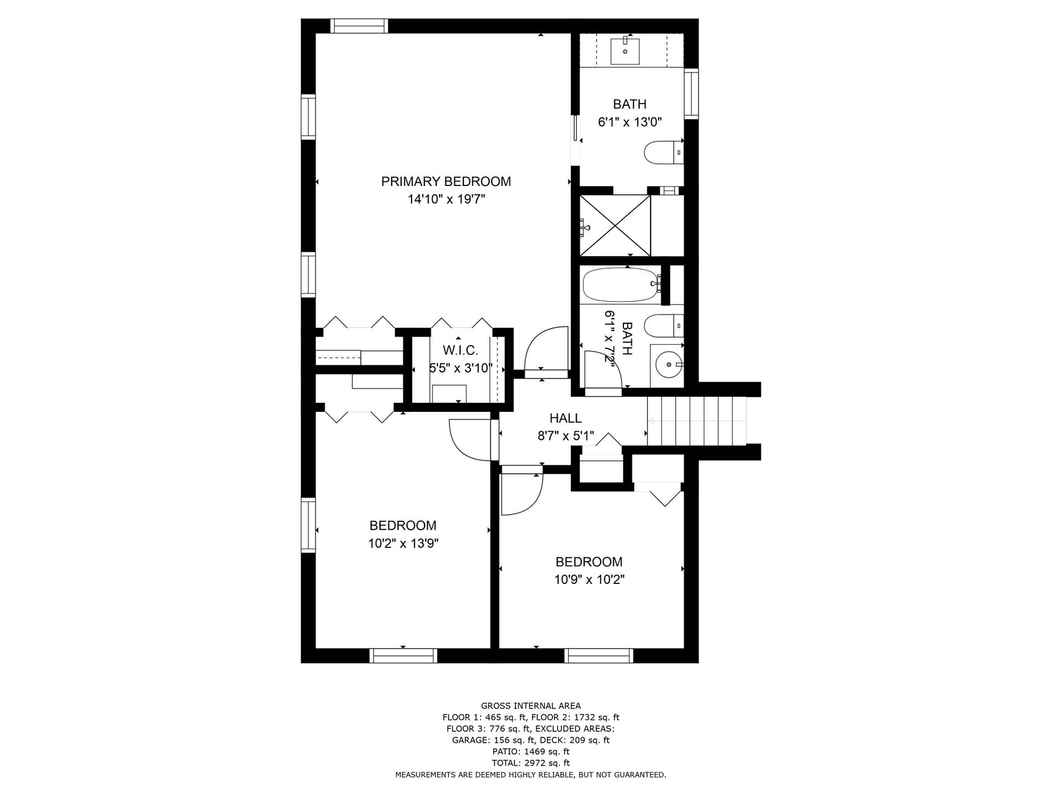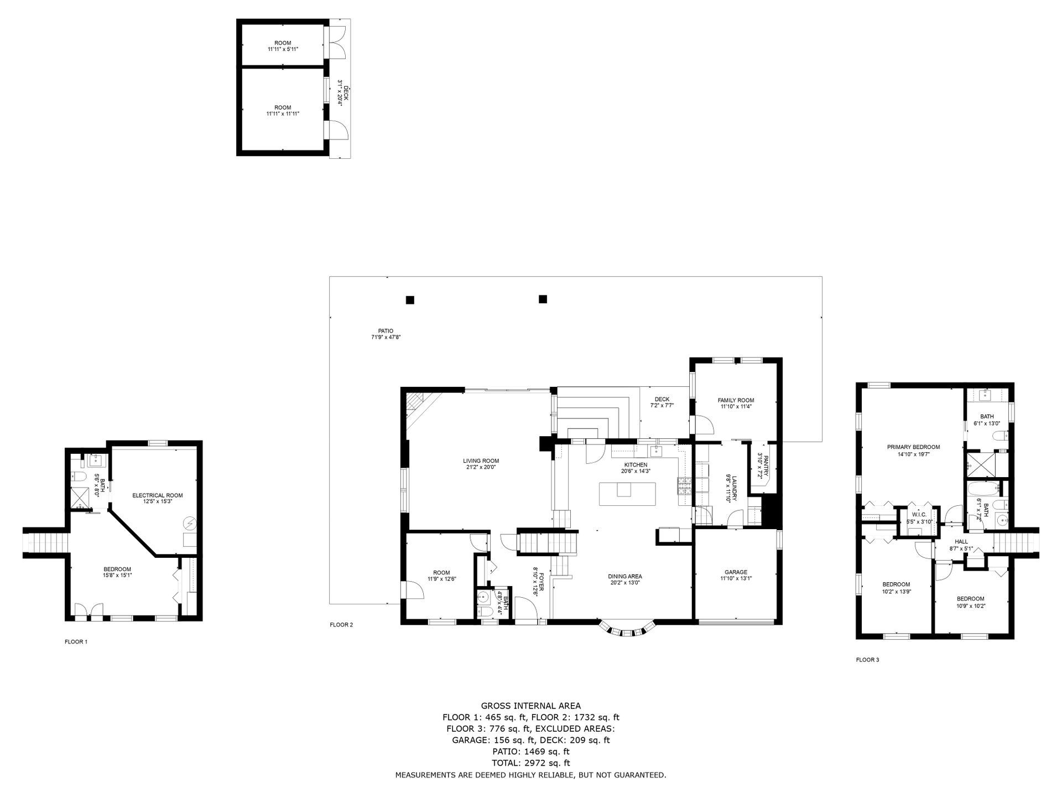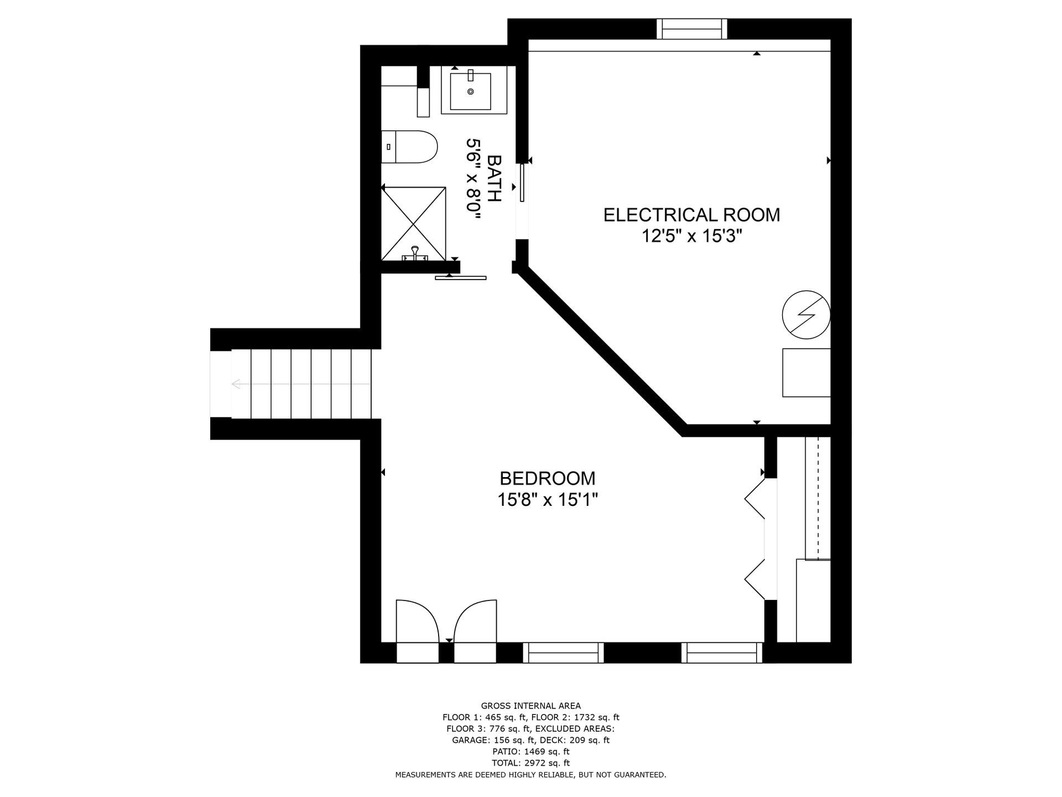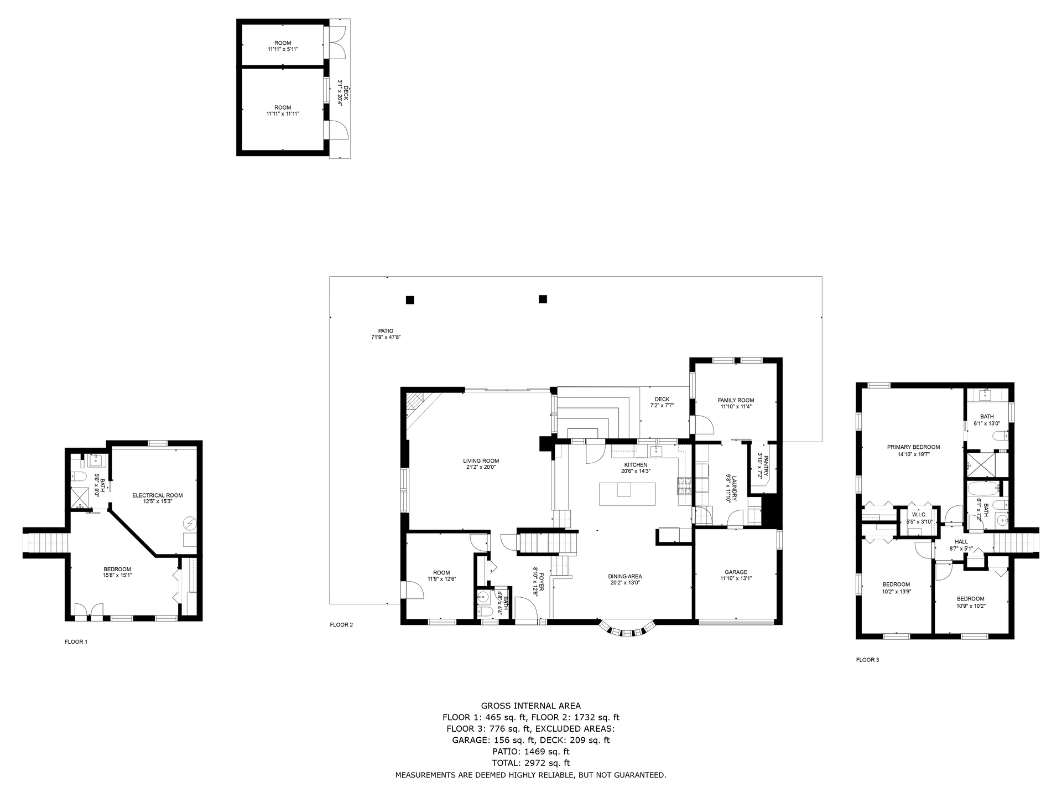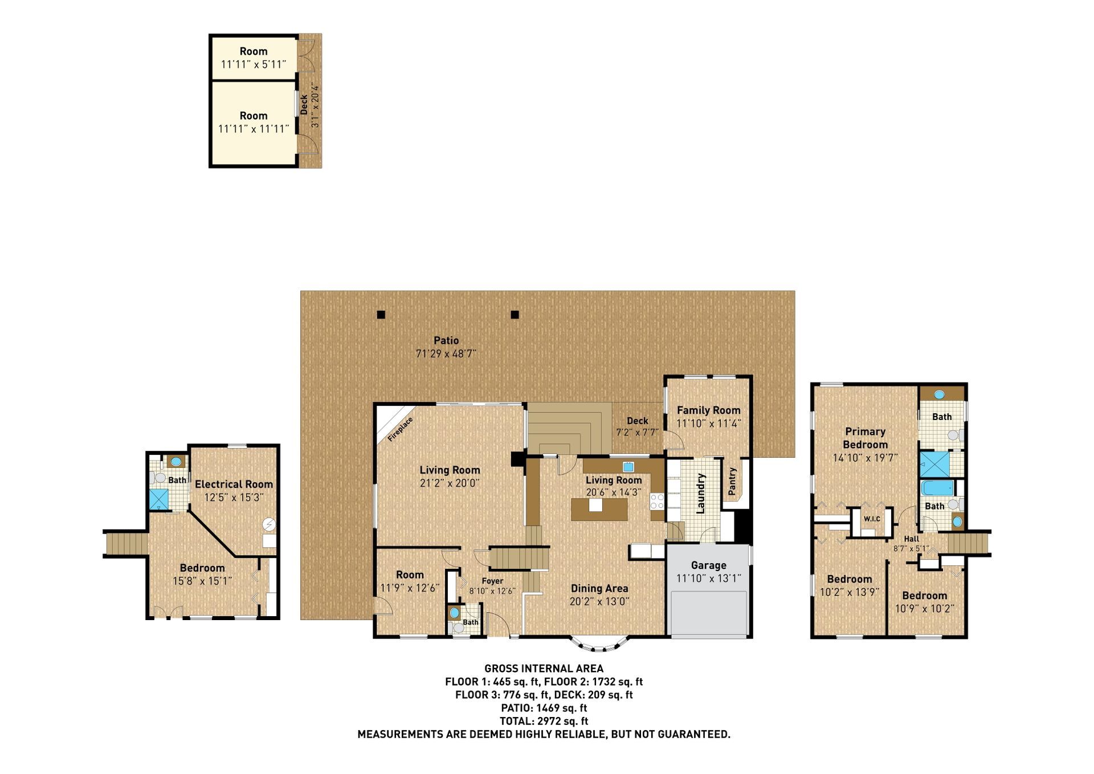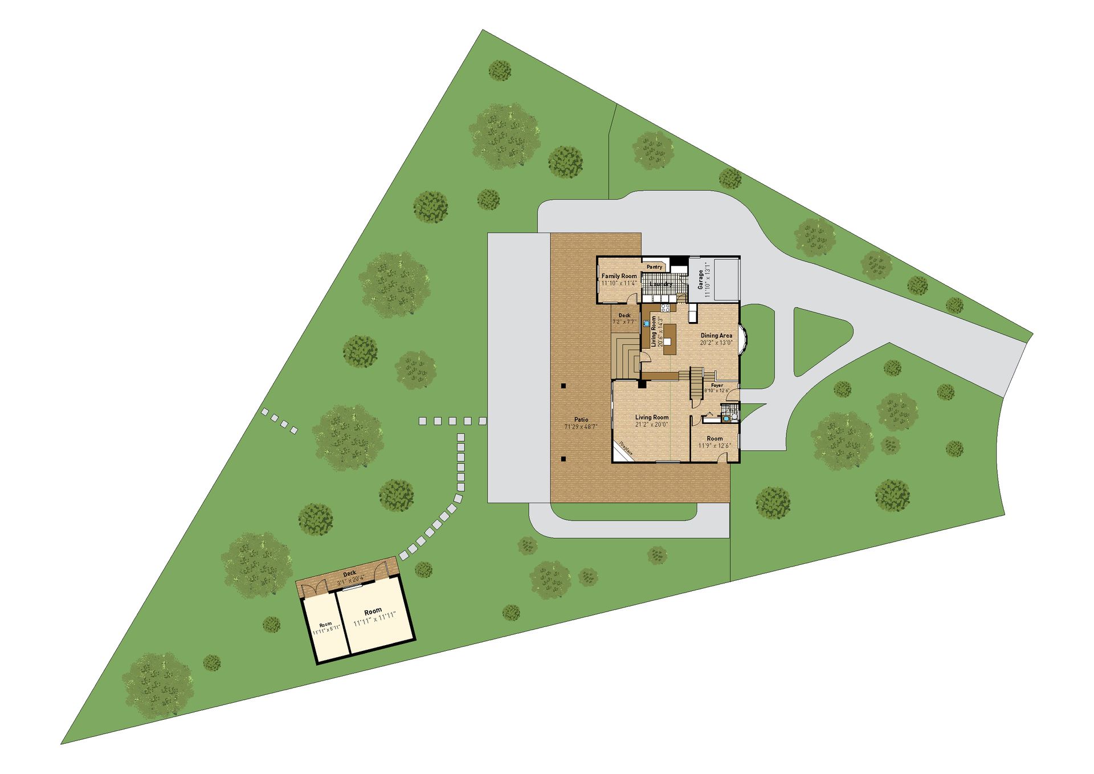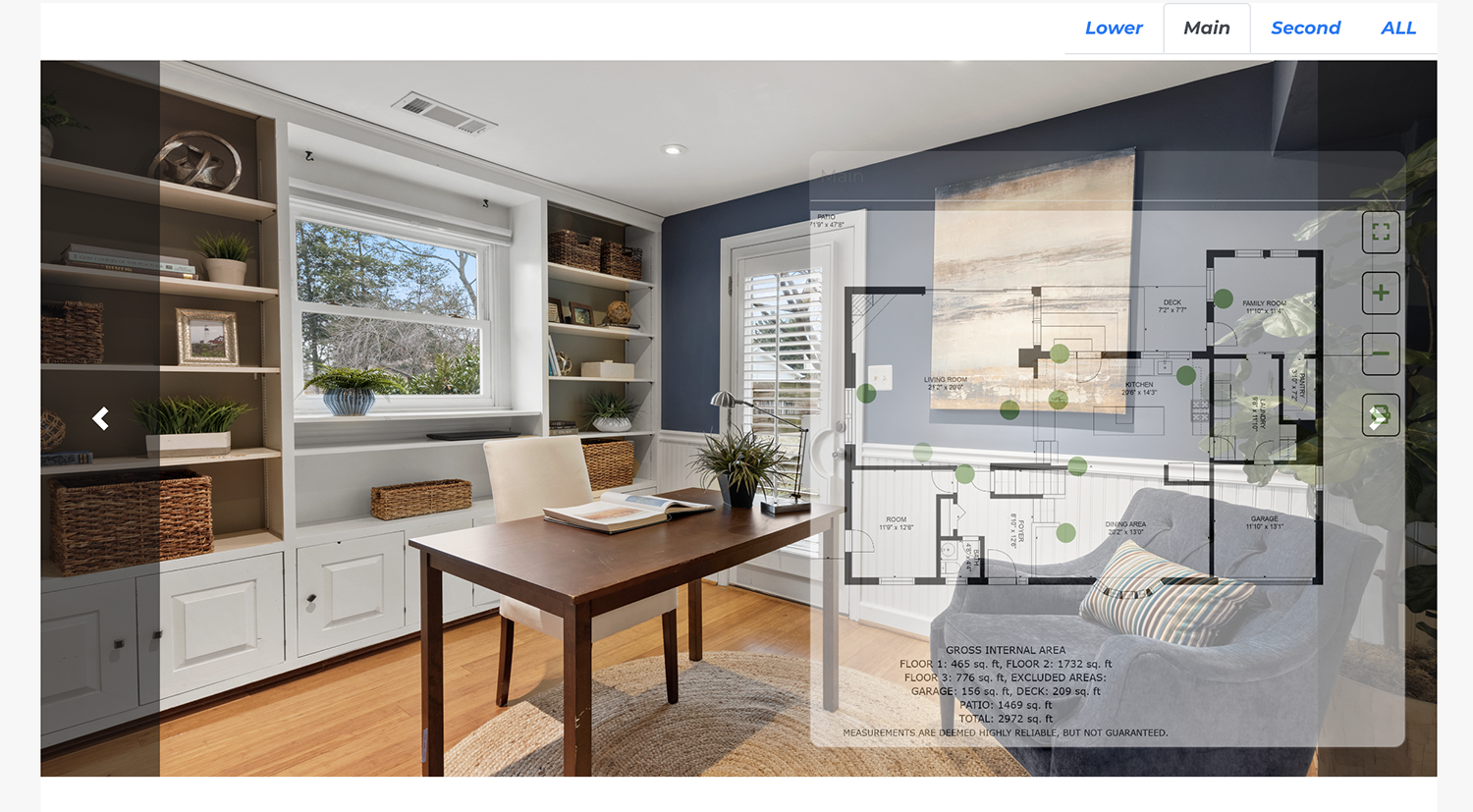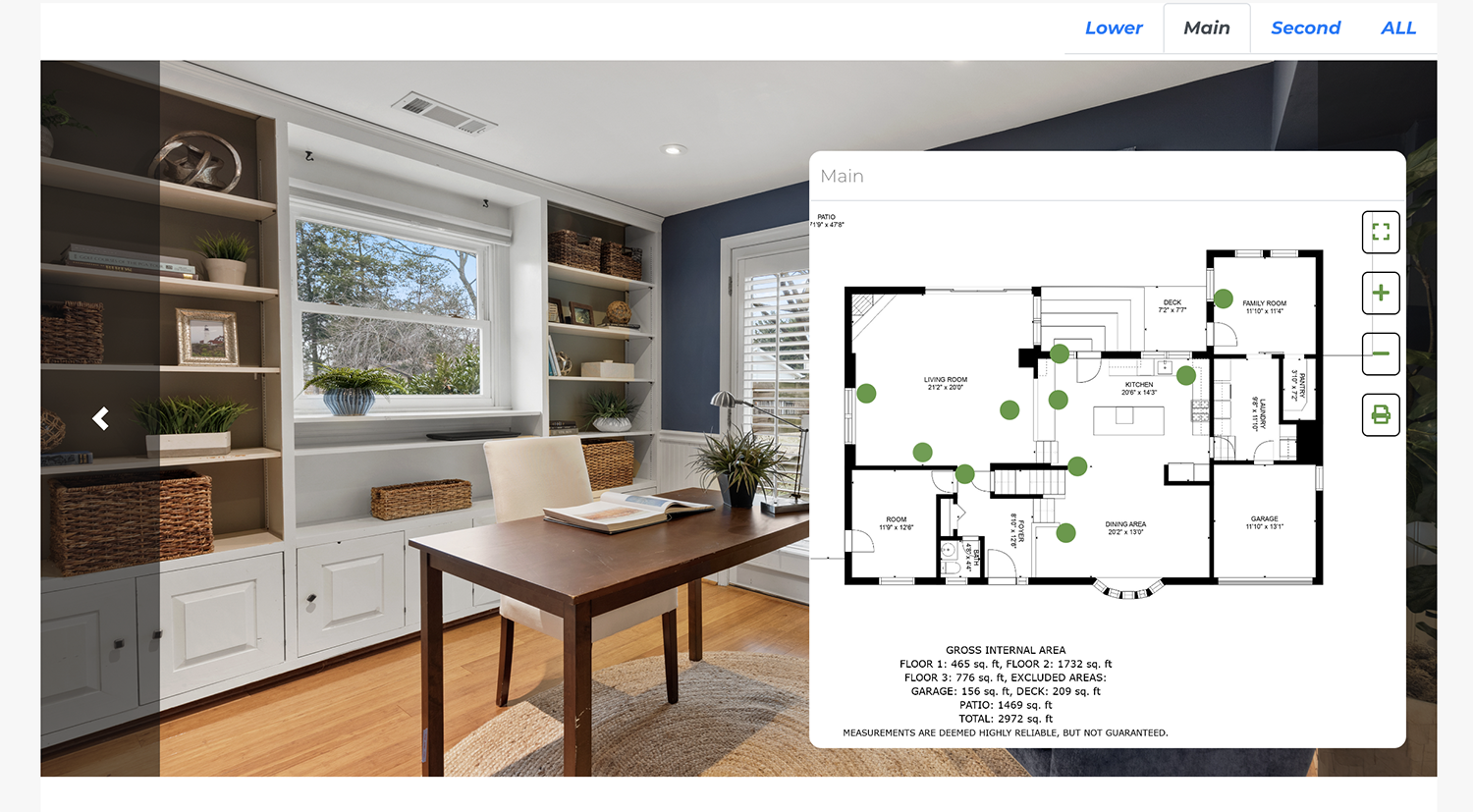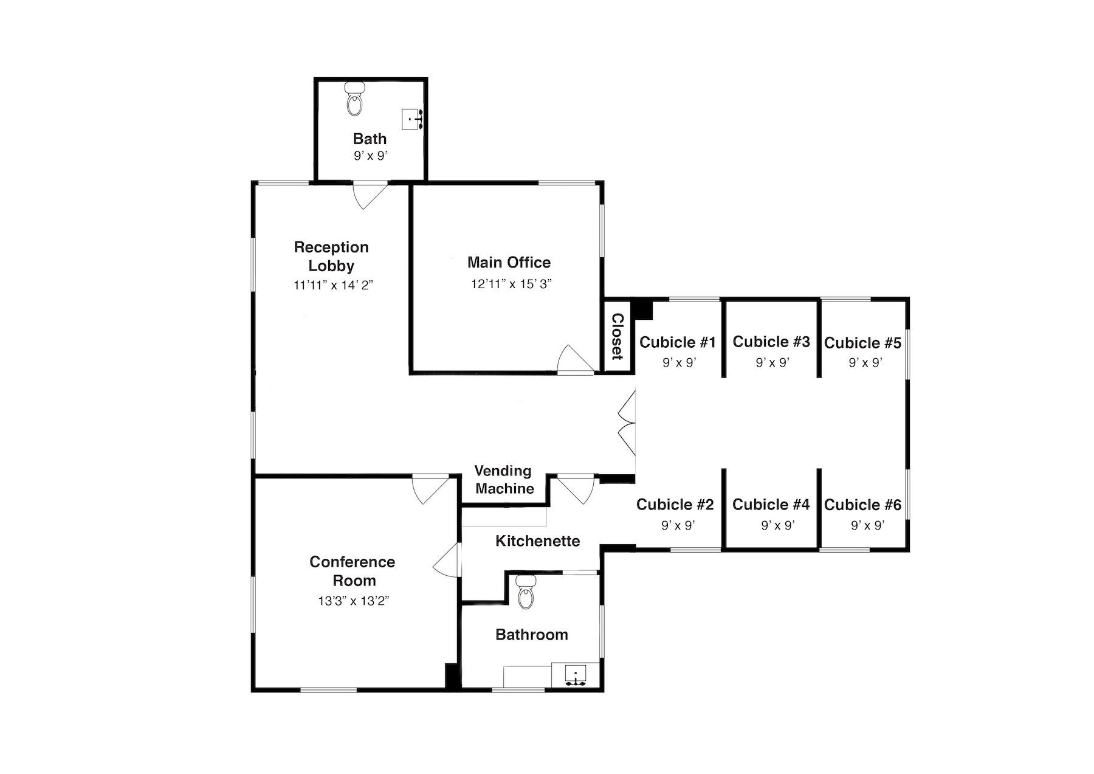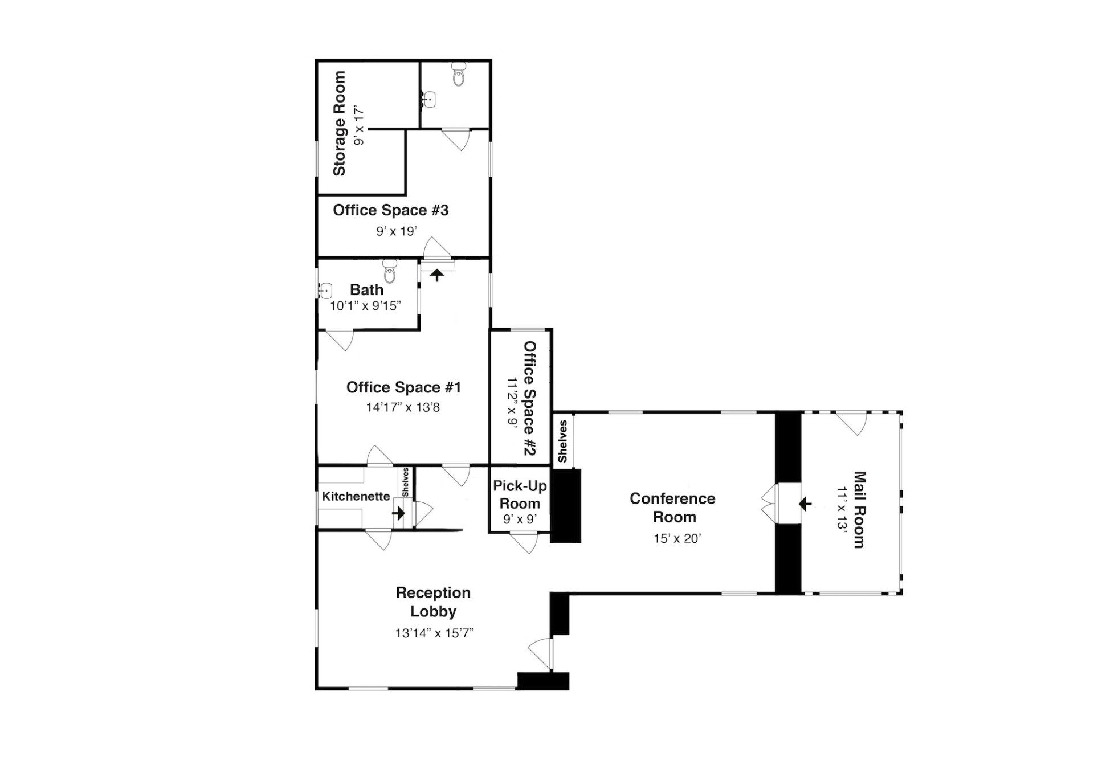BLUEPRINT YOUR SUCCESS
with residential & commercial floor plans
Bring your properties to life with HomeTrack’s detailed floor plans. Monetize every square foot of your properties. Our accurate and detailed floor plans help buyers and tenants visualize the layout and flow of a property. Increase engagement, attract serious inquiries, and speed up the decision-making process with floor plans that make every square foot count. Elevate your listings and close deals faster with HomeTrack’s expert floor plans.
Residential Real Estate & Commercial Floor Plans
Our Floor Plan Technicians use specialized room mapping technology to measure properties with precision. Floor plans are then processed and rendered into a 2D schematic model. Showcase the finished product even further by assigning images from vantage points around the property for an engaging interactive experience.
Floor Plans are an excellent marketing tool for residential real estate, rental properties, and commercial facilities. Allowing viewers to visualize the layout with premium quality images facilitates a better comprehension of a property. See which plan is best for your listing below.
Not convinced? According to a 2018 study by Zillow Buyers, 84% rank floor plans as an important content item. And according to
Rightmove, 1 out of 5 buyers will completely ignore a listing without a floor plan.
The numbers you need to know
93%
more likely to look at a property with a floor plan
81%
sellers believe that a floor plan will help sell their homes faster
7.5x
more opened than traditional maps
20%
will ignore a listing without a floor plan
How we make your floor plans
Our cutting edge mapping technology ensures precise measurements of your property, allowing us to create highly accurate floor plans. Our certified technicians undergo training and use the latest tools and techniques to ensure the best possible results.
The process begins with a comprehensive measurement of your property, using laser technology to capture every detail. Our team then uses specialized software to render the data into a 2D schematic model, which is reviewed for accuracy and completeness. The final product is a high-resolution floor plan that accurately represents your property and is available for download within 24 hours of your appointment. We have several different floor plan options to choose from below.
Find the Best Floor Plan Style for You
Basic
starting at $119
- All interior and exterior spaces
- All room dimensions
- No edits or changes
*No fixed furniture, appliances, or kitchen cabinets are included on the plan. Total square footage not included.
Standard
starting at $159
- All interior and exterior spaces
- All room dimensions
- Total square footage
- Any outdoor patios, pools, decks
- Appliances, islands, bathroom vanities, and any fixed furniture
Luxe
starting at $229
- All interior and exterior spaces
- All room dimensions
- Total square footage
- Any outdoor patios, pools, decks
- Appliances, islands, bathroom vanities, and any fixed furniture
- Adds Full Color
Luxe Site Plan
starting at $321
- All interior and exterior spaces
- All room dimensions
- Total square footage
- Any outdoor patios, pools, decks
- Appliances, islands, bathroom vanities, and any fixed furniture
- Adds Full Color
- Approximate landscaping details are added to the plan for a full representation of the property.
Interactive Residential Floor Plan Example
Our interactive floor plans enable users to effectively visualize the home, providing a unique and engaging experience. By simply rolling over a room, the corresponding photo will be displayed. The intuitive navigation arrows on either side allow for smooth scrolling through the photos. Additionally, the floor plan overlay can be conveniently positioned anywhere on the screen for optimal viewing.
Furthermore, as a value-added service, the 2D floor plans will be made available for digital download via your web portal within 24 hours of your appointment time, providing convenient access to the information you need. Your floor plans will be available for download as a PDF and JPEG. Other formats are available upon request.
Commercial Floor Plans
Our commercial floor plan service offers a precise, digitally captured representation of your commercial space. Our detailed floor plans provide a clear illustration of key features and accurate measurements, allowing for a comprehensive understanding of the space. The user-friendly platform provided by Hometrack facilitates the storage and sharing of your floor plan, making it easy to access and share important information.
Additionally, our team will expertly measure your entire commercial space utilizing advanced electronic tools, and the resulting floor plans will be promptly made available for digital download via your online portal within 24 hours of your appointment time, ensuring efficient and convenient access to your information. Your floor plans will be available for download as a PDF and JPEG. Other formats are available upon request.


